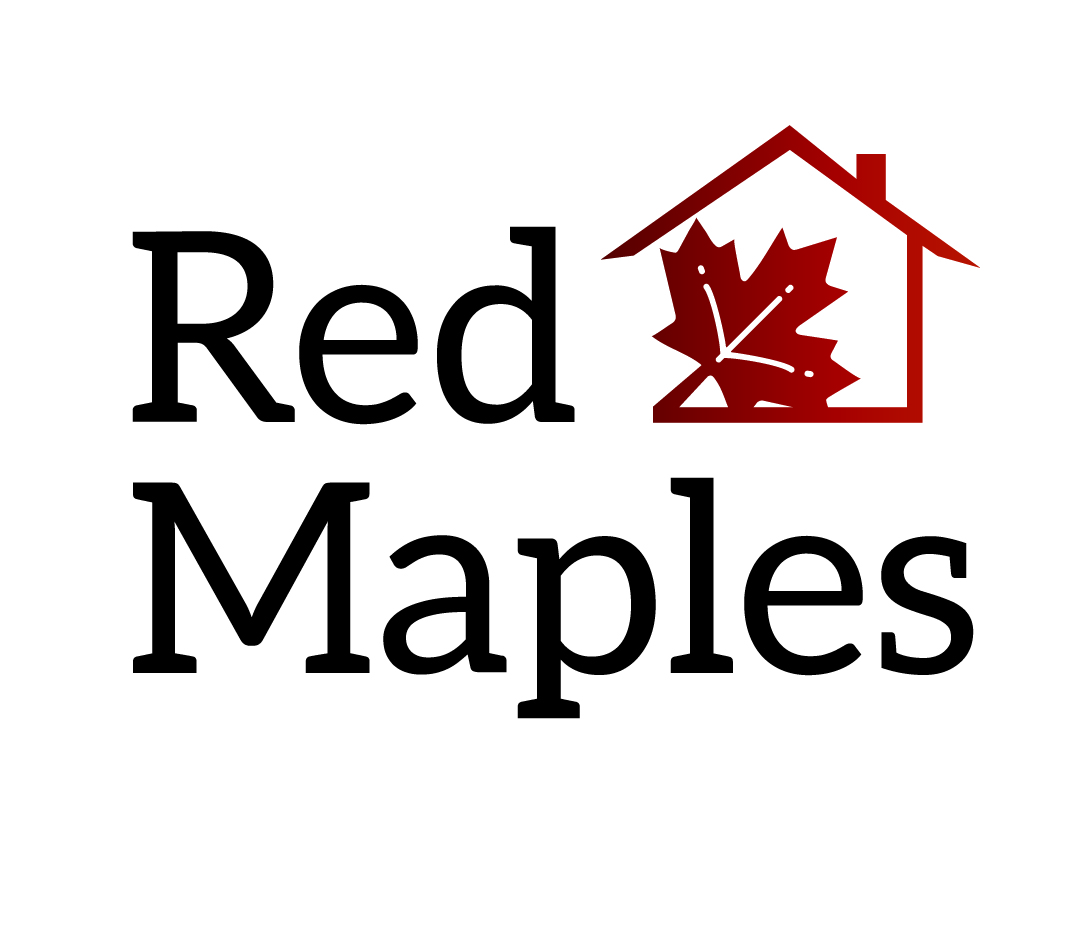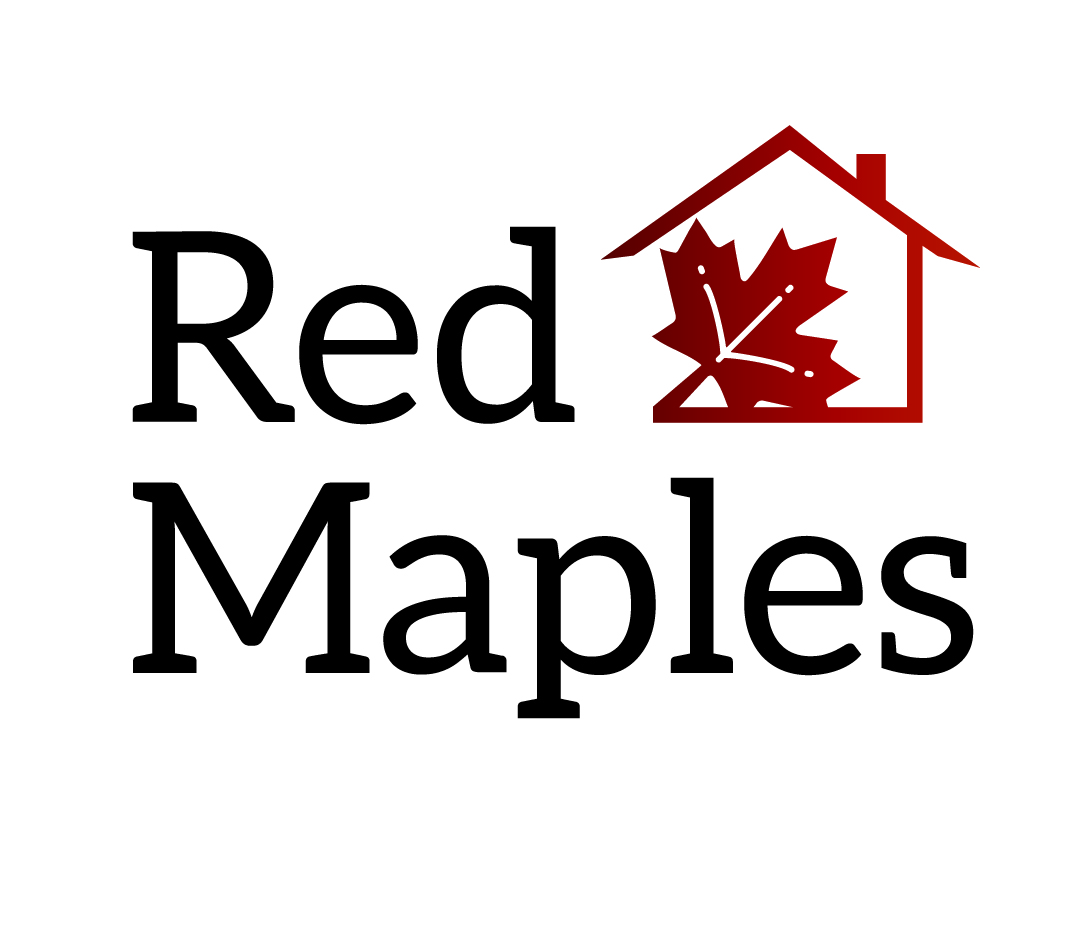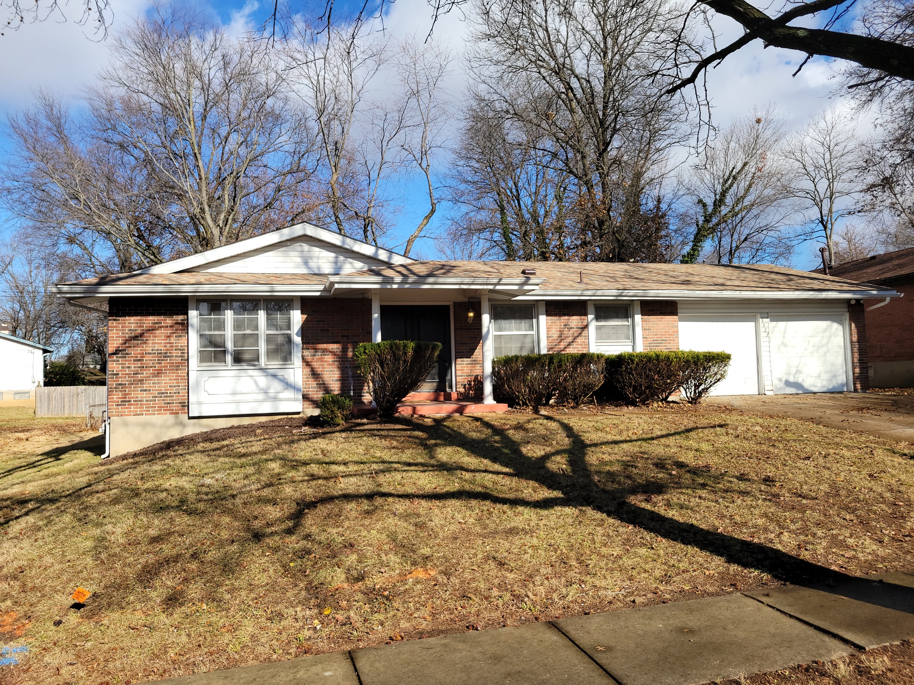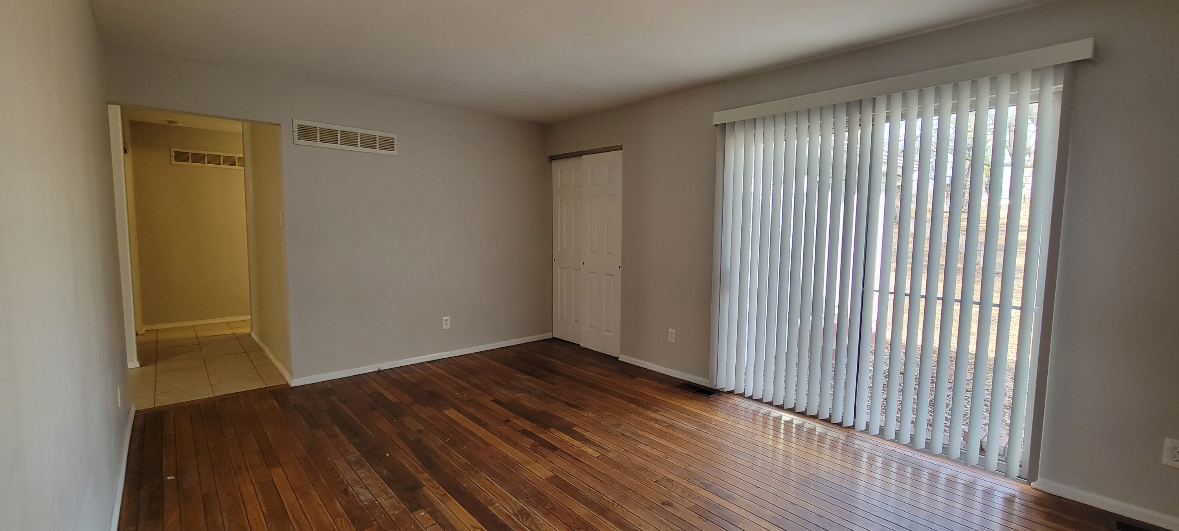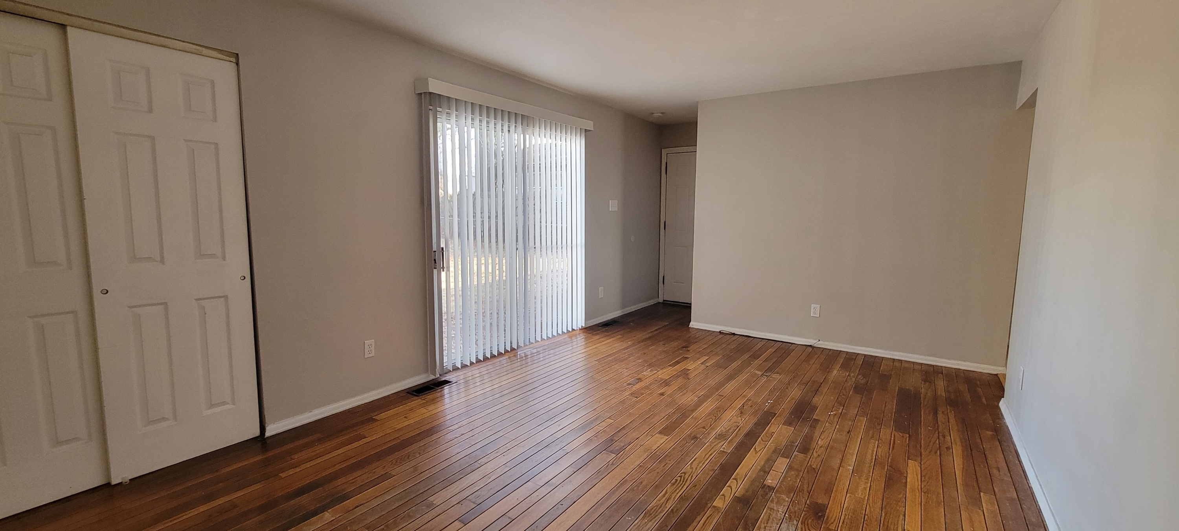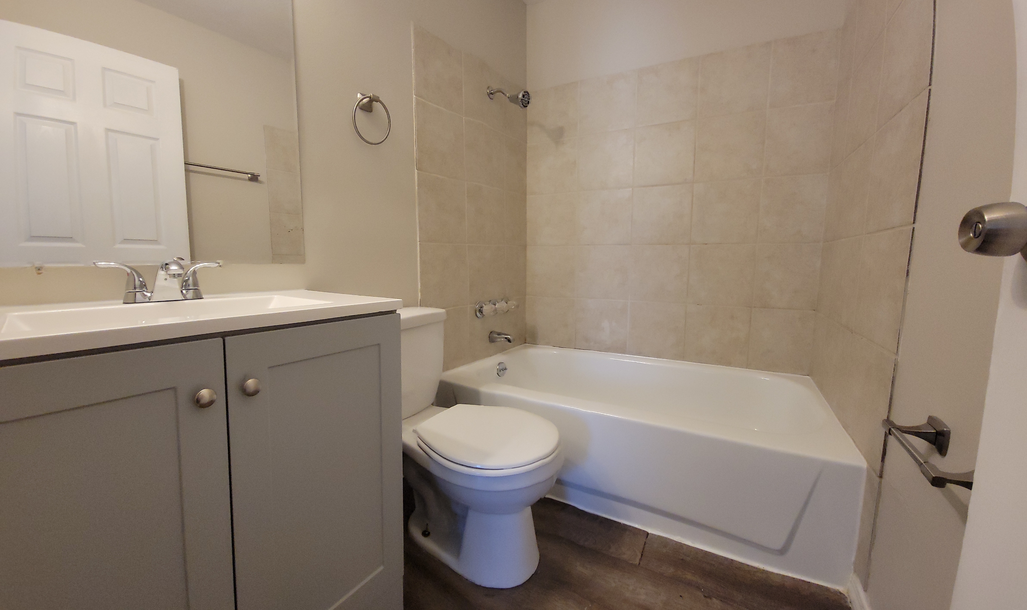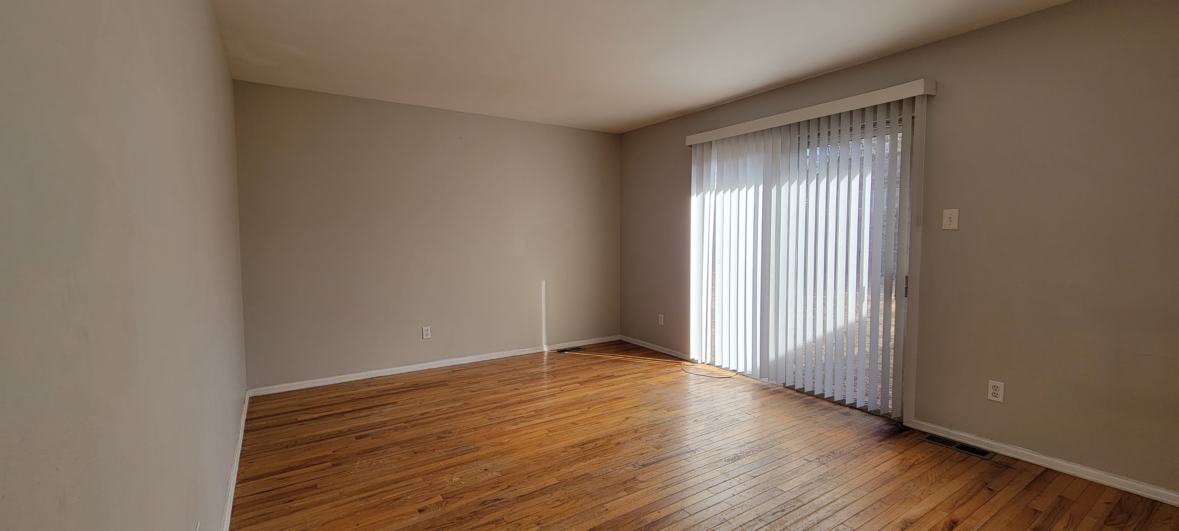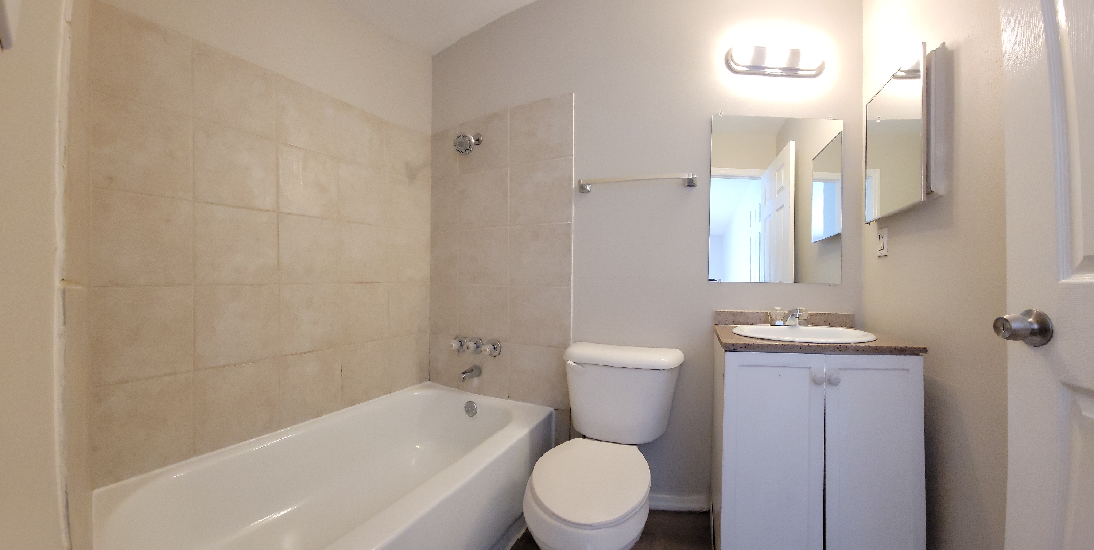- 4 Bed
- 2 Bath
- 1620 sqft
- Built in 1967
This spacious 4-bedroom, 2-bath ranch floor plan features 2 living rooms, a formal dining room and fully equipped kitchen including dishwasher and microwave. There is hardwood or tile throughout and the neutral paint colors make this home ready for your finishing decorative touches. The master suite features 2 closets and a walk out door to the private patio. Along with a 2 car garage for convenient, out of the weather parking, the back yard is fully fenced. The full basement features ample storage and washer/dryer (electric) connections. This home is offered on a standard 12 month lease. Residents are responsible for all utilities. Sewer is paid via a flat rate bill-back of $130.00/mo. Smoking is prohibited. Move-in monies required include: a standard deposit of one month's rent, move-in prorate, and any applicable pet deposits and pet rent. A standard credit/criminal background check is performed on all applicants along with income and rental history verification. We look for 3 times the rent in income for residents and 5 times the rent for guarantors. In addition to the income requirement, we look for positive rental history and positive credit history on a weighted credit system. For additional information about lease terms and/or qualifications please visit: red-maples.com Pet Policy: Limit 2, no aggressive breeds, deposit and pet rent required. *NOTE: NO 3rd PARTY applications will be accepted. Please visit: red-maples.com to apply.
- Microwave
- Hardwood floors
- Air conditioner
- Refrigerator
- Dishwasher
- Garage parking
- Fenced yard
- Stove and oven
- Pet friendly
- Private patio
- Heat
- Laundry hookup
- Storage space
- Mirrors
- Climate control
- Pantry
- Tile floors
- Window coverings
- Parking
- Storage space
- Garage
- Smoke-free
$2,145.00 security deposit
